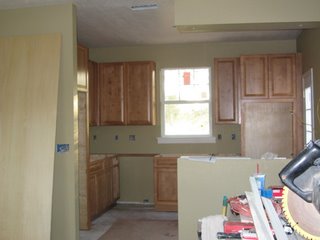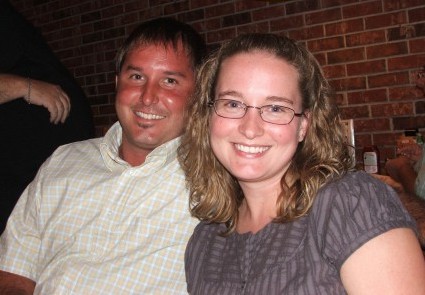
Here's the view from the front door. The opening on the far right will be for the double oven and the hole to the left of the window is for the dishwasher. The only cabinets missing from this picture are the ones that will be hanging over the bar, which will hang from that small wall you can see dropping down from the ceiling. There will also be crown molding, some trim around the bottom of the wall cabinets to hide under cabinet lighting and the hardware still needs to be installed.
 This is where the cooktop will be behind the raised bar. It will probably be wide enough for two stools and that's it. We set it up where we can be cooking and still see into the living room. The place we are now is set up like that and we really like it. The Floyd house kitchen was so isolated from the rest of the house and it didn't make it much fun to cook.
This is where the cooktop will be behind the raised bar. It will probably be wide enough for two stools and that's it. We set it up where we can be cooking and still see into the living room. The place we are now is set up like that and we really like it. The Floyd house kitchen was so isolated from the rest of the house and it didn't make it much fun to cook. This is the wall to the left of the sink that backs up to the utility room. The fridge will go to the far left and just next to it the microwave will be mounted under the wall cabinet. Cody and I were both worried that once the cabinets went in the kitchen would look so cramped and tiny, but it almost seemed to open it up and make it feel bigger. I think it will suit our needs perfectly! I just can't wait to see the finished product. Our appliances are in, so once we get the cabinets and countertops finished (some time shortly after Christmas) I guess we'll go ahead and pick those up and install them. More pictures to come!
This is the wall to the left of the sink that backs up to the utility room. The fridge will go to the far left and just next to it the microwave will be mounted under the wall cabinet. Cody and I were both worried that once the cabinets went in the kitchen would look so cramped and tiny, but it almost seemed to open it up and make it feel bigger. I think it will suit our needs perfectly! I just can't wait to see the finished product. Our appliances are in, so once we get the cabinets and countertops finished (some time shortly after Christmas) I guess we'll go ahead and pick those up and install them. More pictures to come! 







1 comment:
Cabinets look great and I know yall are excited. Its almost a finished house! Your tummy pic looks good! What are you talking about??? And I know have to settle for a little tree in my apartment too.
Also, I was shocked to hear yall werent using the Floyd house as a blueprint - just kidding.
Post a Comment