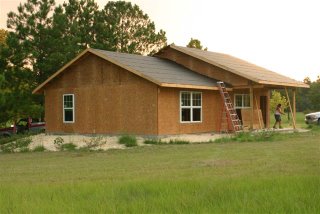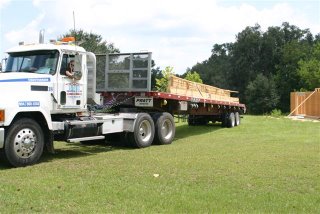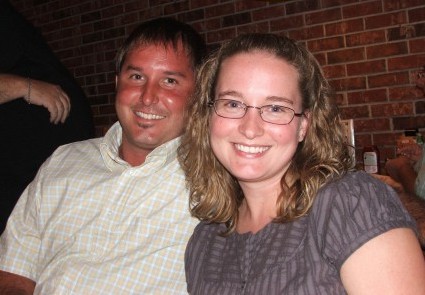 As you can see, the metal roof is now on - doesn't it look great! It's so exciting to see it look more like a house all the time. Today is our framing inspection. Hopefully I'll find out in a few hours that we passed! We had some wonderful help this weekend from U. Carlton, Grandpa, Mom and Dad to get everything finished up. Thanks guys!
As you can see, the metal roof is now on - doesn't it look great! It's so exciting to see it look more like a house all the time. Today is our framing inspection. Hopefully I'll find out in a few hours that we passed! We had some wonderful help this weekend from U. Carlton, Grandpa, Mom and Dad to get everything finished up. Thanks guys! Tuesday, August 29, 2006
We have a roof!
 As you can see, the metal roof is now on - doesn't it look great! It's so exciting to see it look more like a house all the time. Today is our framing inspection. Hopefully I'll find out in a few hours that we passed! We had some wonderful help this weekend from U. Carlton, Grandpa, Mom and Dad to get everything finished up. Thanks guys!
As you can see, the metal roof is now on - doesn't it look great! It's so exciting to see it look more like a house all the time. Today is our framing inspection. Hopefully I'll find out in a few hours that we passed! We had some wonderful help this weekend from U. Carlton, Grandpa, Mom and Dad to get everything finished up. Thanks guys! Thursday, August 24, 2006
Friday, August 18, 2006
Baby Update
 Here's the latest image of baby Banner. Cody and I went Friday afternoon for a quick appointment and the doctor said it was still a little early to hear the heartbeat with the doppler, so she did a quick ultrasound, which we weren't expecting. On the right is the head, and on the left you can see the little legs. Every few seconds, you would see him/her do a little jump! It was nice to know that everything is okay and the baby's moving around in there. I'm in week eleven right now so the first trimester is almost over with no sickness to speak of. I've got another appointment the first week of September and then again in early October. The end of October I'll be at 20 weeks and so that's when we'll have the full ultrasound.
Here's the latest image of baby Banner. Cody and I went Friday afternoon for a quick appointment and the doctor said it was still a little early to hear the heartbeat with the doppler, so she did a quick ultrasound, which we weren't expecting. On the right is the head, and on the left you can see the little legs. Every few seconds, you would see him/her do a little jump! It was nice to know that everything is okay and the baby's moving around in there. I'm in week eleven right now so the first trimester is almost over with no sickness to speak of. I've got another appointment the first week of September and then again in early October. The end of October I'll be at 20 weeks and so that's when we'll have the full ultrasound. All OSB is Up
As you can see here, all the windows are installed and all the OSB is up around the outside. The headers on the front porch are finished, the posts for the porch are made and ready to install, and the exterior doors will probably be installed this weekend. Then Cody has to install around 400 hurricane clips along the inside (10 nails per clip!), and we should be hurricane ready!
 On this side of the house the window you see is what will be our bedroom, the front room will be the nursery/guest room, and a closet runs along the wall so there are no windows.
On this side of the house the window you see is what will be our bedroom, the front room will be the nursery/guest room, and a closet runs along the wall so there are no windows. Here you can see some of the back of the house. The far window is in our bedroom, and the near window is in the kitchen over the sink. There is a door on the side here that comes out through the kitchen, and a door in the back that's in the utility room.
Here you can see some of the back of the house. The far window is in our bedroom, and the near window is in the kitchen over the sink. There is a door on the side here that comes out through the kitchen, and a door in the back that's in the utility room.
 Another side view.
Another side view. And the front.
And the front.Monday, August 14, 2006
Moving Along - Windows
 Here's the latest on the hacienda. We're moving right along. This week they should be finishing installing the windows, and it's time to go get the doors as well. Then I don't know what comes next, but it looks like it might be the roof! We're moving right along - please help us in praying that hurricane season will either avoid us altogether or at least hold off until we've got a solid exterior structure!
Here's the latest on the hacienda. We're moving right along. This week they should be finishing installing the windows, and it's time to go get the doors as well. Then I don't know what comes next, but it looks like it might be the roof! We're moving right along - please help us in praying that hurricane season will either avoid us altogether or at least hold off until we've got a solid exterior structure!Tuesday, August 08, 2006
And the roofing begins....
 You can see on the far left side of the house that the OSB is going up on the roof. Cody, U. Carlton and Mr. Register finished up the front and back of the left side last night, and are starting on the larger side tonight. Then we call for a nail pattern inspection before they put the roof felt on and can move forward. And if you look closely, you can see leaning up inside against the far left wall are our windows already delivered! The two larger squares you see on the front will be picture windows and the others are all single windows. We ordered the style that are colonial on top, and solid pane on the bottom. Our 'design consultant' (my aunt Elaine in Charlotte) said this would be a way to help our ranch style house look a little more 'low country' which is what I was really hoping for. I think the front porch will help too. I don't think I've mentioned this before, but the house will be 1,000 square feet and we designed it to add on to the right side in the future. All the windows you see will become doorways or hallways. We plan to have about another ten feet or so of the taller roof, and then step back down on the far right where we'll put the master suite. That is of course, if we can ever afford it. It'll be several years down the road, but it helps to plan ahead because we'll save on the cost by making it easy to do.
You can see on the far left side of the house that the OSB is going up on the roof. Cody, U. Carlton and Mr. Register finished up the front and back of the left side last night, and are starting on the larger side tonight. Then we call for a nail pattern inspection before they put the roof felt on and can move forward. And if you look closely, you can see leaning up inside against the far left wall are our windows already delivered! The two larger squares you see on the front will be picture windows and the others are all single windows. We ordered the style that are colonial on top, and solid pane on the bottom. Our 'design consultant' (my aunt Elaine in Charlotte) said this would be a way to help our ranch style house look a little more 'low country' which is what I was really hoping for. I think the front porch will help too. I don't think I've mentioned this before, but the house will be 1,000 square feet and we designed it to add on to the right side in the future. All the windows you see will become doorways or hallways. We plan to have about another ten feet or so of the taller roof, and then step back down on the far right where we'll put the master suite. That is of course, if we can ever afford it. It'll be several years down the road, but it helps to plan ahead because we'll save on the cost by making it easy to do.Trusses Are Up
Subscribe to:
Posts (Atom)












